
O.Sítio
Natural preservation, architecture and art project on the edges of the National Park Chapada dos Veadeiros in Brazil
O.Sítio is an ongoing natural preservation, architecture and arts project located on the edges of Brazilian National Park in Chapada dos Veadeiros. The Park is home to many springs, rivers and waterfalls flowing over the largest crystal plate on earth. O.Sítio was conceptualized and realized by Janet Vollebregt and Xavier de Bode, in collaboration with natives and nature.
O.Sítio intentends to inspire conscious, healthy living, since 2006. The place offers residences to recharge and reconnect, and from this physical and mental space, (re)create.
We practise a circular approach to mother earth and intend to leave a neutral or even positive footprint on our planet. We have reforested a large part of the land, and after some years, the land has taken over reforesting itself.
O.Sítio is Studio Janet Vollebregt’s largest scale project and actually a project on many scales, as the model above illustrates.The project consists of landscaping, architecture, interior and arts interventions aimed at restoring natural balance and energy flow. The project is both a study into and an experience of nurturing environments.
There are currently three residential buildings on the site, that offer space to experience O.Sítio and its nurturing atmosphere, Casa Alto Paraiso, Casa Arco do Sítio and Casa Cabana.
If you would like to book a stay, discuss an idea, propose an art project or collaboration, feel free to get in touch. We are enthusiastic about sharing our work and practice, and facilitating a replenishing stay at O.Sítio.
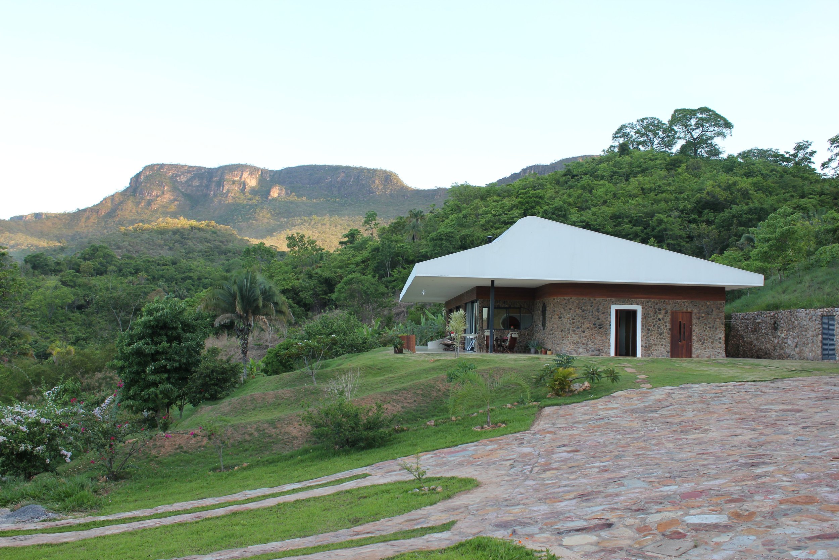
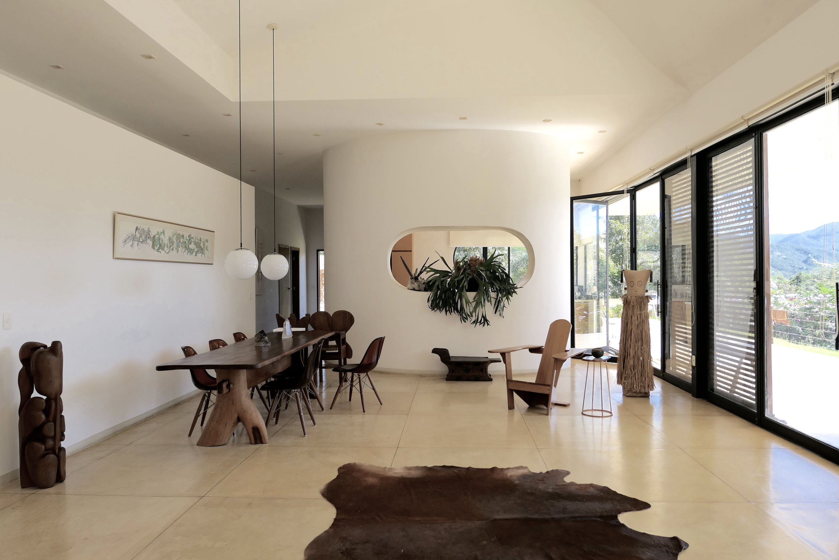

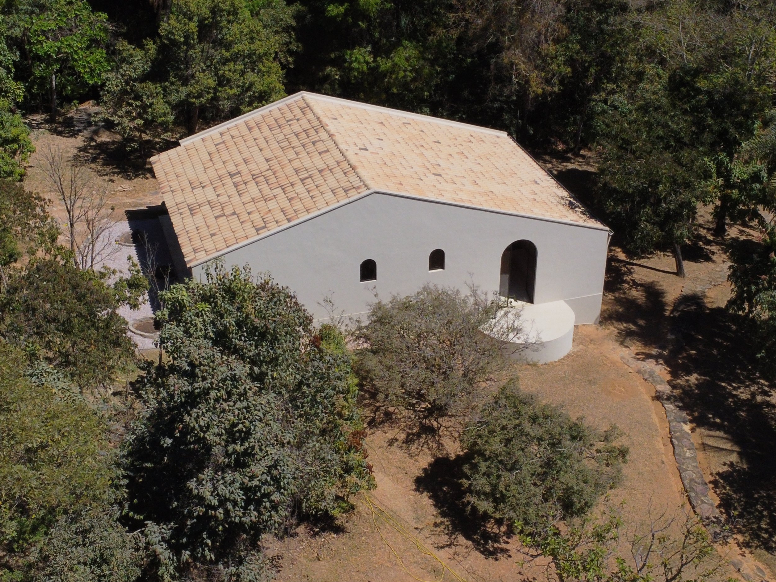
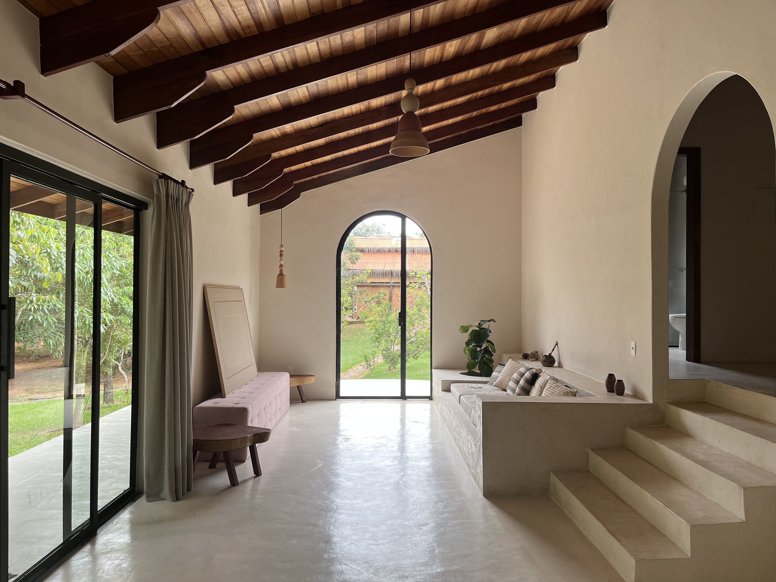
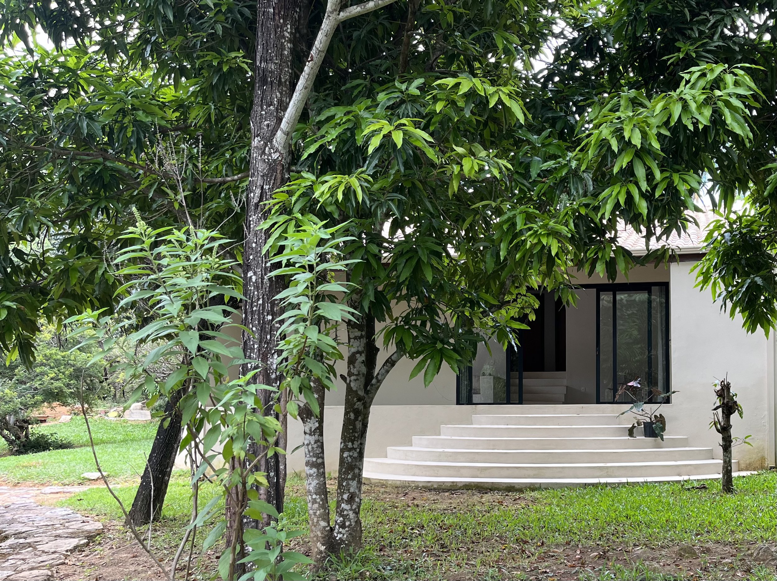
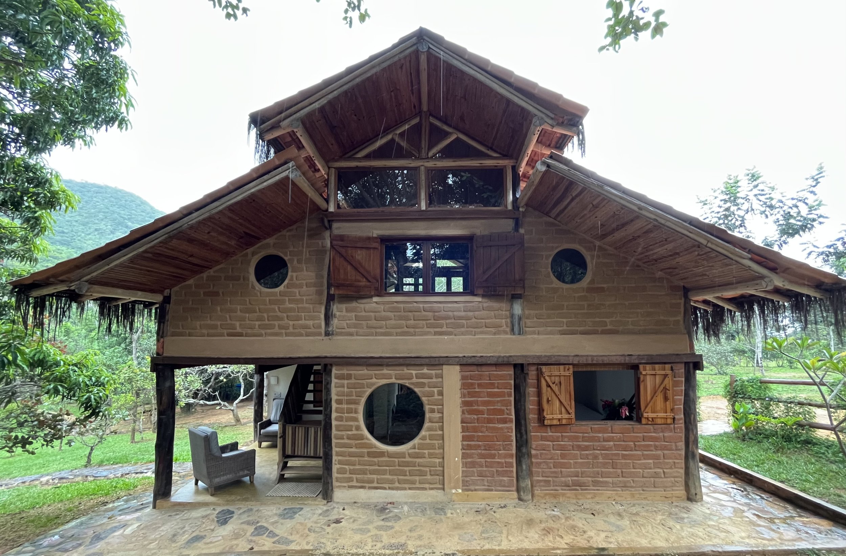
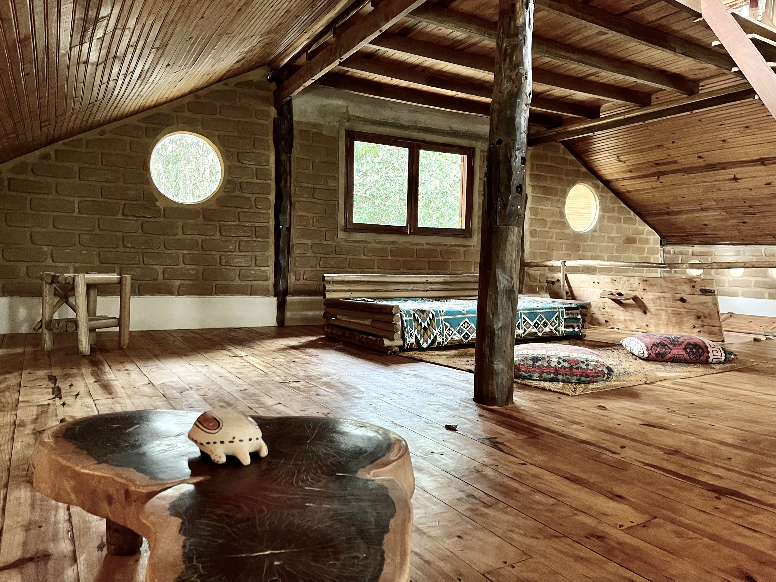
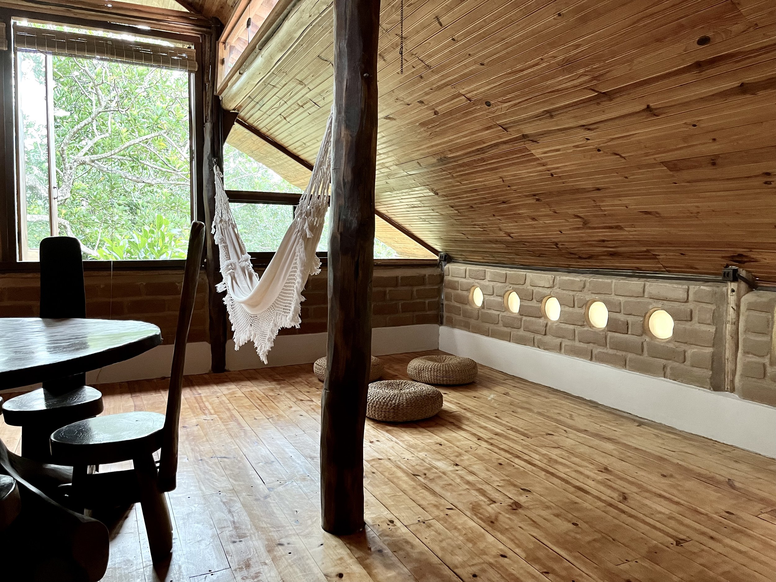
The Houses
Casa Alto Paraiso was designed by Janet in 2008, as a rural modernist home based on principles of Feng Shue and sustainability. The house has the most stunning view over a sea of mountains. It accommodates 6-7 people.
Casa Arco do Sítio is a modern reinterpretation of the old farmhouse that Janet and Xavier renovated when they arrived on the land in 2006. After another life cycle the of farm house was ‘eaten by nature’ and had to be taken down in 2020. On the exact same spot and with respect for the past, the new house was designed, built and baptised Casa Arco do Sítio, the portal to the land. The house has two suites, a third room with sofa bed, an extra bathroom and a large living room with open kitchen. The house accommodates 4-6 people.
The Casa Cabana was built on top of the old farmers tool shed. A spacious savanna style hideaway in nature, simple and romantic, it is built solely with local clay and wood. It has two bedrooms, a bathroom and a kitchen. Casa Cabana accommodates 4-6 people.
History
Preservation and Reforesting
Local Community
Amenities
Past Artist Residencies



